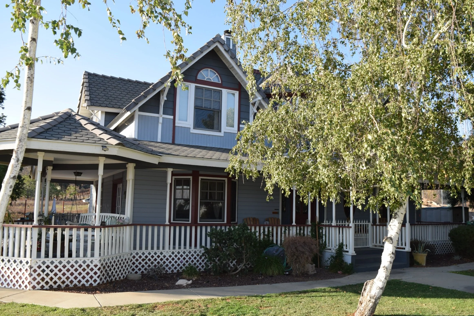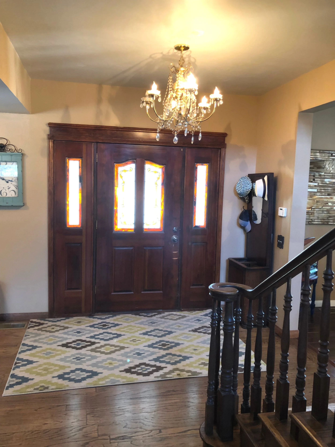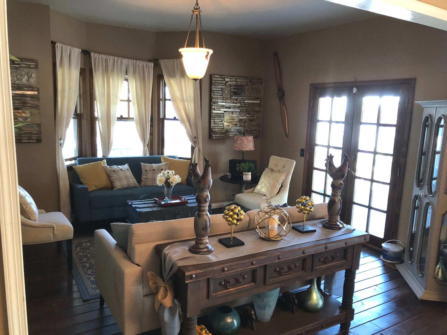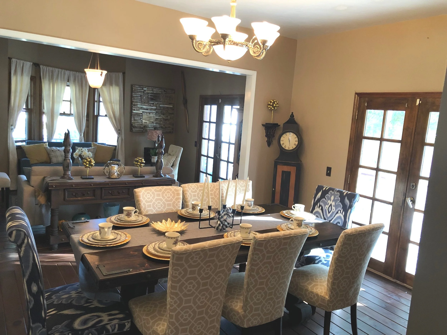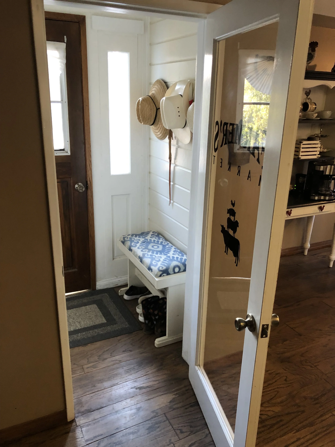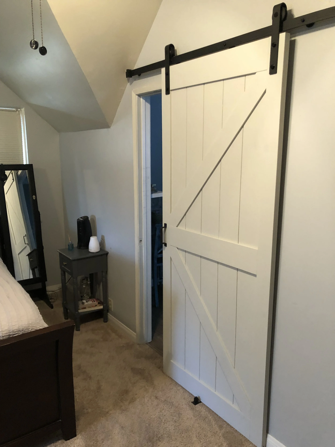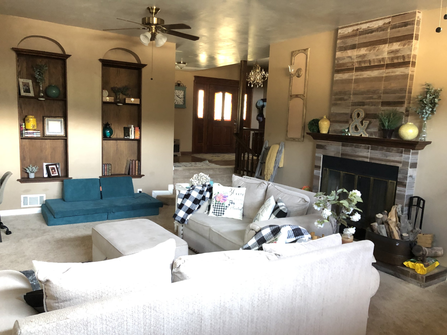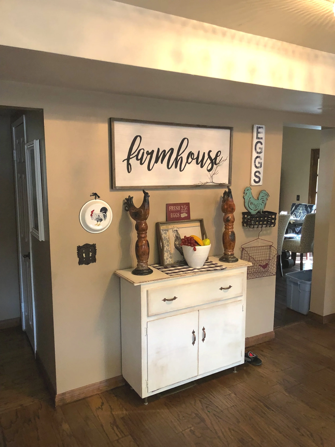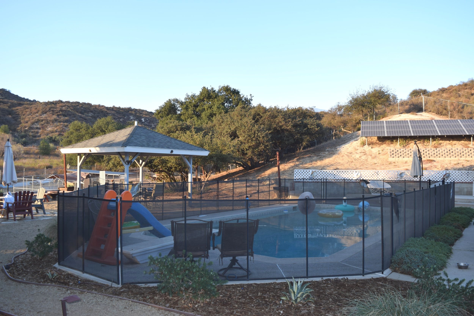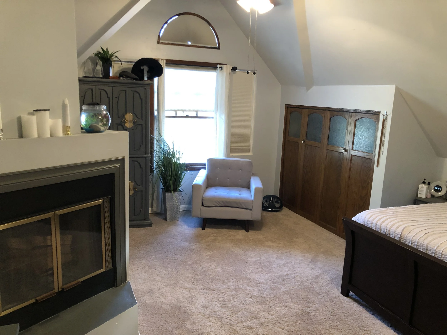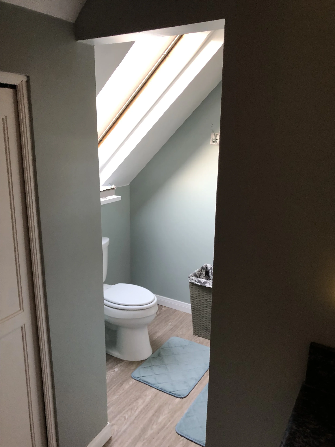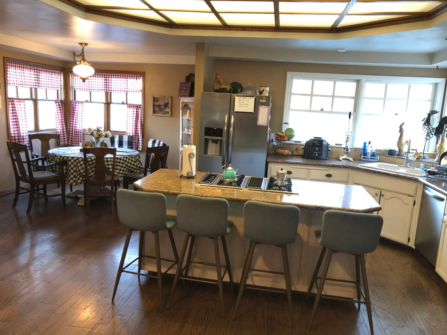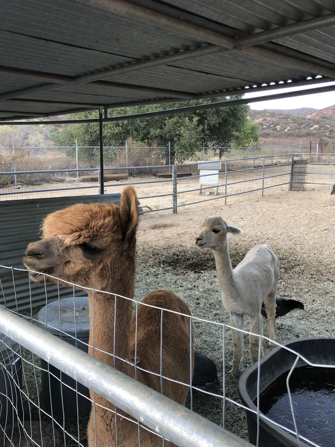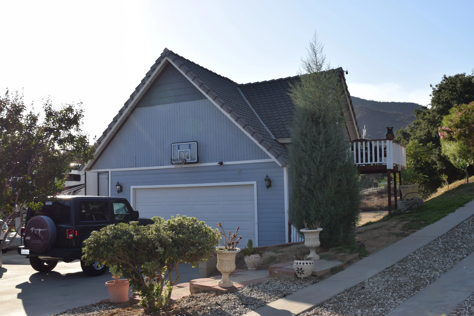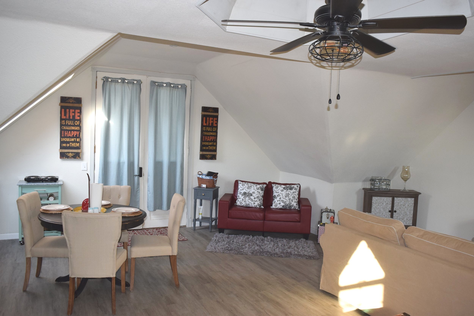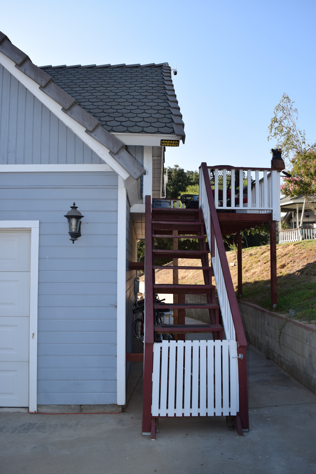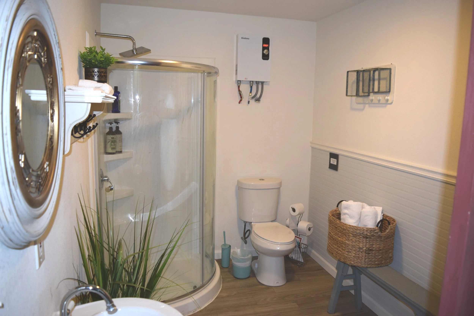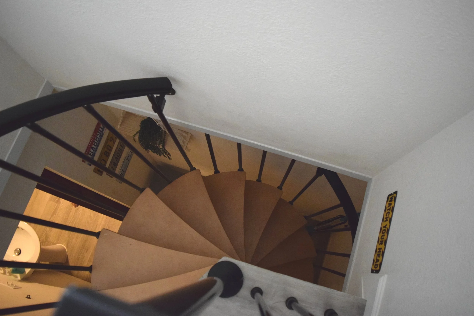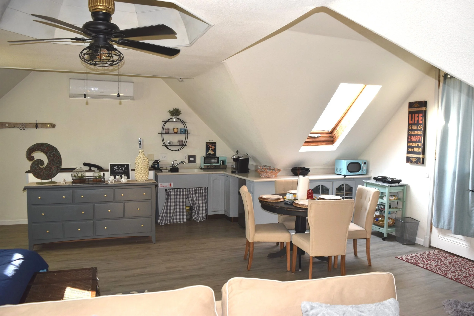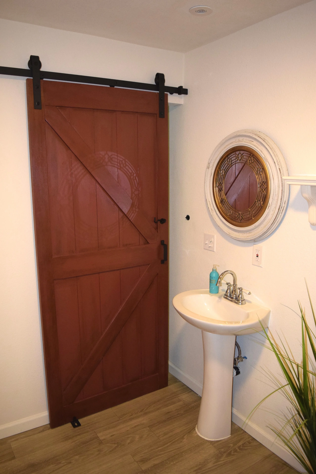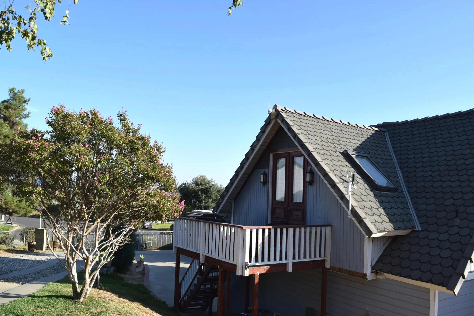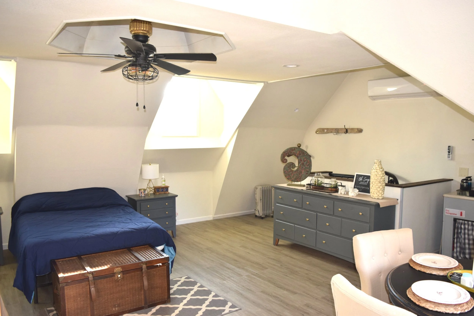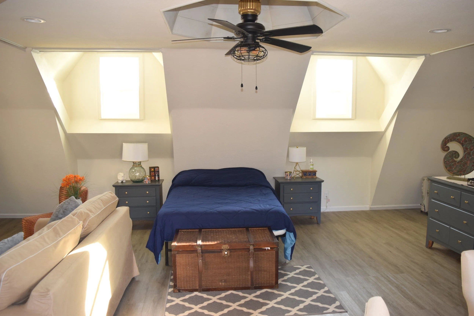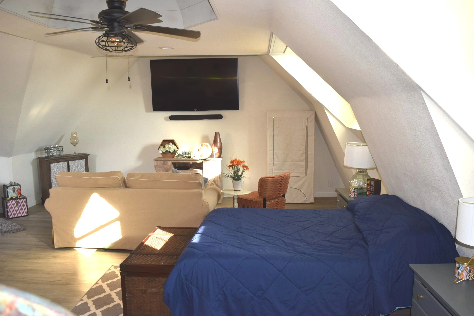39230 Oak View Lane | Cherry Valley, CA
Nestled in the elegant Cherry Oaks community of Cherry Valley, this beautiful Victorian style ranch home offers an abundance of amenities all situated on a 1.25 acre lot. The tree lined front yard and wrap-around porch welcome you into this large two-story home where you are greeted by a beautiful entryway, an elegant wooden staircase, and wide plank oak wood flooring.
Features
This home features 3 bedrooms and 3 bathrooms, including a large master suite with ensuite bath, private fireplace, built in oak closet doors with frosted glass, and a comfortable sitting area. The master suite leads to an adjacent open area currently being used as an office space that opens up to a private balcony. This home offers a large, farmhouse style kitchen with wood cabinetry, granite counters, a walk-in pantry, built-in appliances, and a nook/eating area where the family can gather for breakfast, lunch or dinner. This home also offers a beautiful formal dining room, formal living room, a step-down living room/family room with a gas/wood-burning fireplace, central air conditioning and heat, a mudroom, indoor laundry room, and ample storage throughout. Outdoors, the expansive grounds offer a large swimming pool, a separate spa and sitting area, a livestock corral that is currently home to two Alpacas, a chicken coop, a covered patio/sitting area, and plenty of additional room to roam. An additional room/basement is also accessible from this home’s exterior that can be used as a wine cellar, workshop, or gym. The large lot also includes a designated parking area for RVs, boats, and off-road vehicles. The detached, two-car garage includes a permitted upstairs loft with a spiral staircase that leads to a full bathroom. This room can be utilized as a space for guests or can be used to generate additional rental income. Lastly, this home is equipped with solar panels, keeping electric bills low year round. This gorgeous home and its abundance of amenities is sure to please. Schedule an appointment to see it at your earliest convenience. You will not be disappointed!
Formal Entry
Formal Living Room
Formal Dining Room
Mud Room
Master Bedroom
Living/Family Room
Kitchen
Swimming Pool
Master Bedroom
Master Bath
Kitchen
Livestock Corral
Detached Garage with Upstairs Loft
The detached, two-car garage includes a permitted upstairs loft with a spiral staircase that leads to a private bathroom. This space is quaint, cozy, and full of warm, natural light. This room is also equipped with ductless air conditioning and heat, along with a large ceiling fan for additional comfort. The loft can be utilized as a space for guests or can be used to generate additional rental income.
Private Access to Upstairs Loft
Loft Bathroom
Spiral Staircase
Large Open Space
Loft Bathroom
loft deck area
Showings Available By Appointment Only
In an abundance of caution, and to safeguard our client and prospective buyers from potential exposure to COVID-19, particularly during this current Omicron surge, we are restricting all open houses for this property until further notice. To visit this property, please schedule a showing by clicking on the “Contact Us” button located below.
For more information, or to schedule a showing, please reach out to us. We are available anytime.

